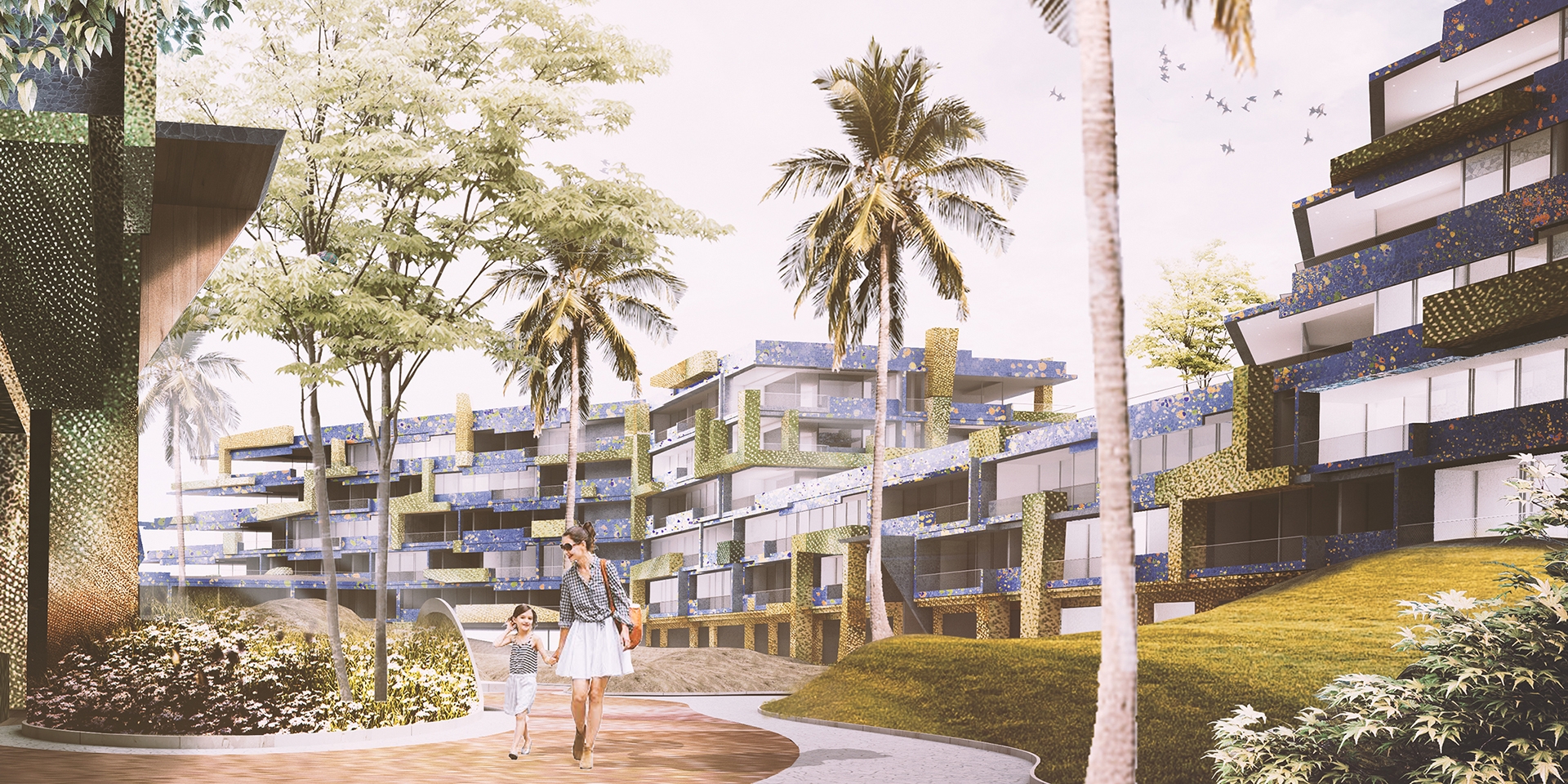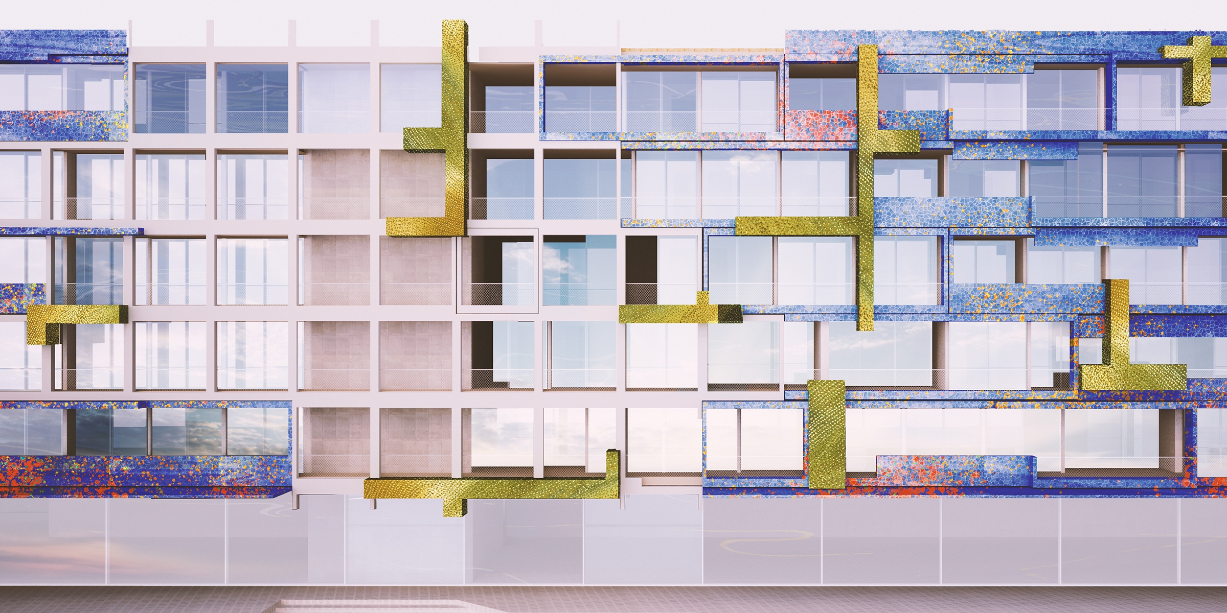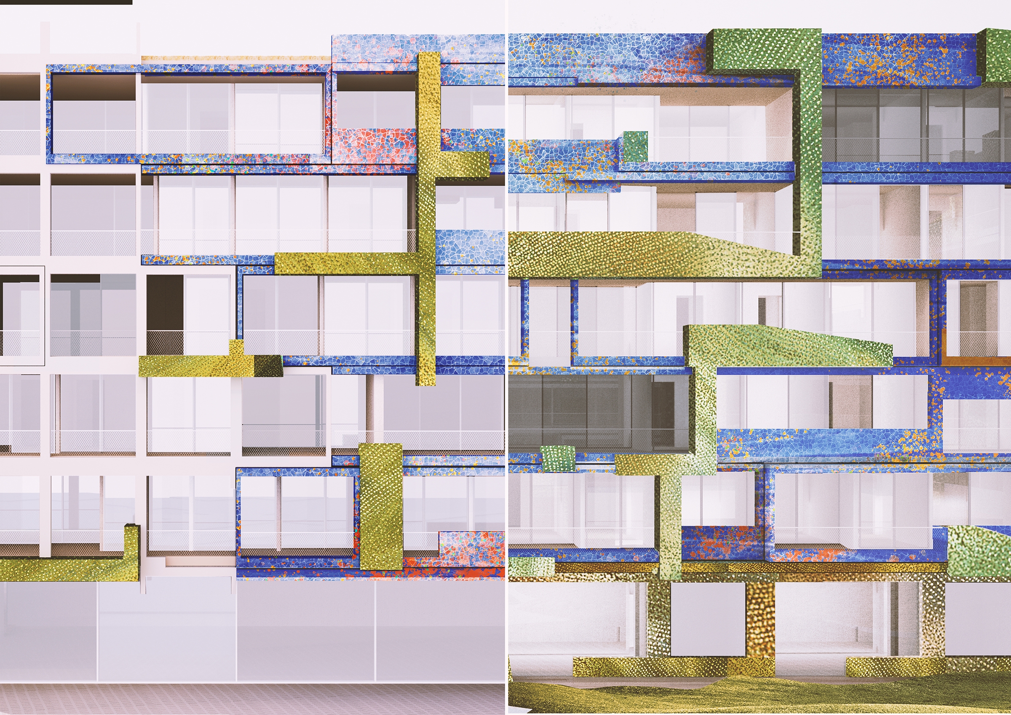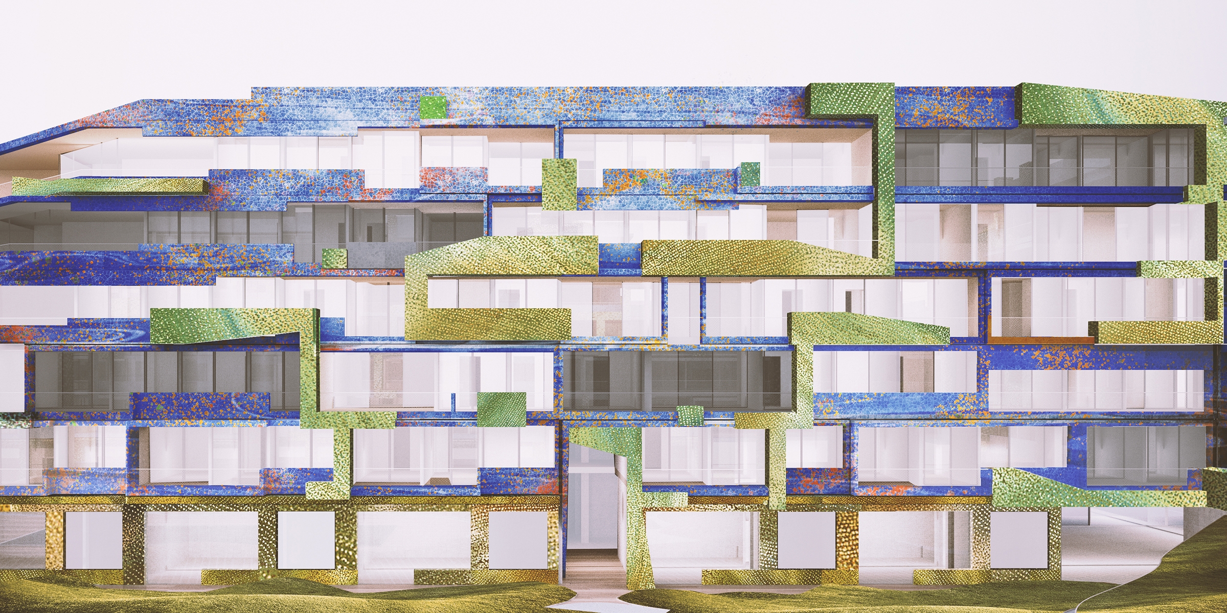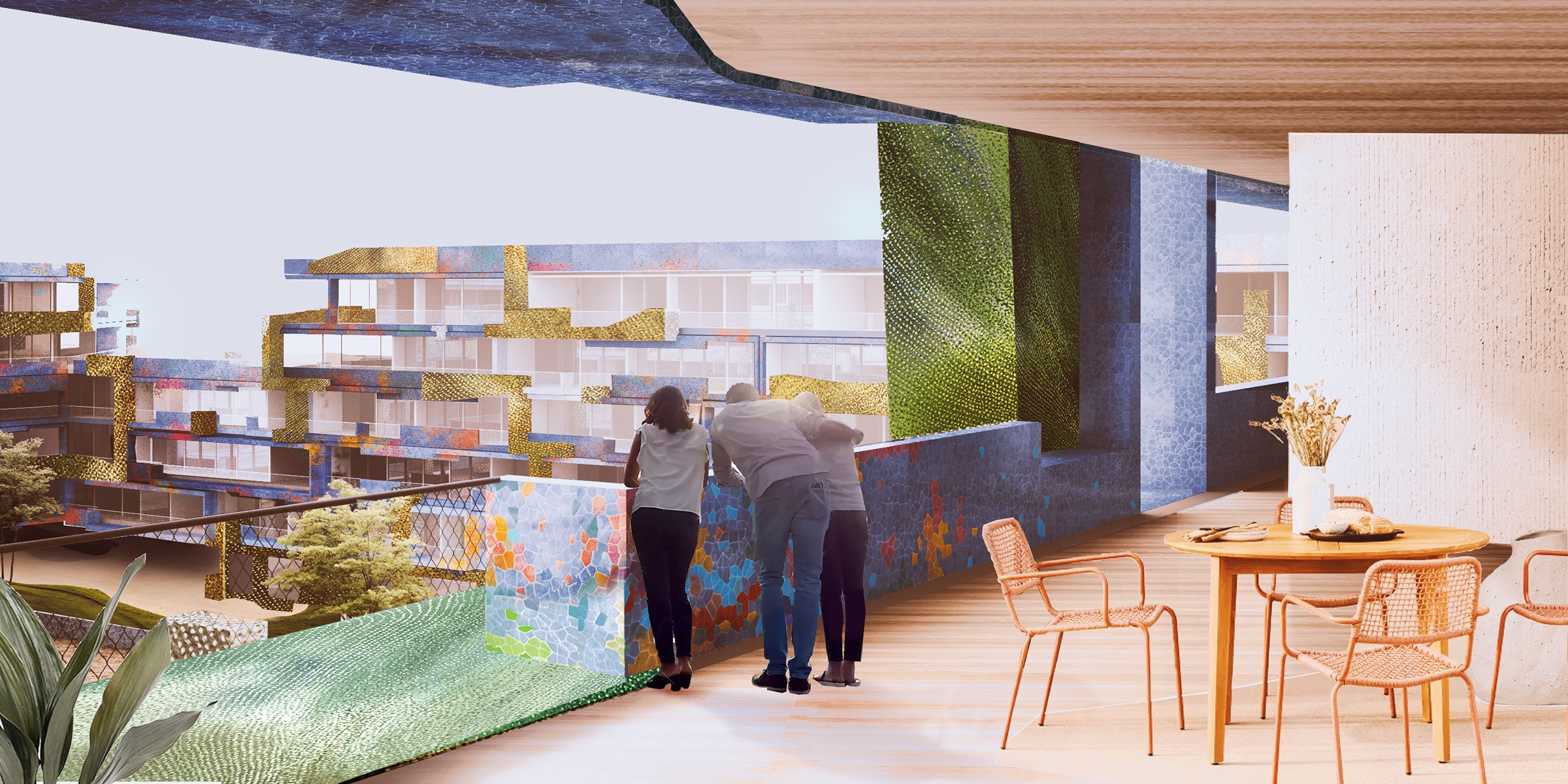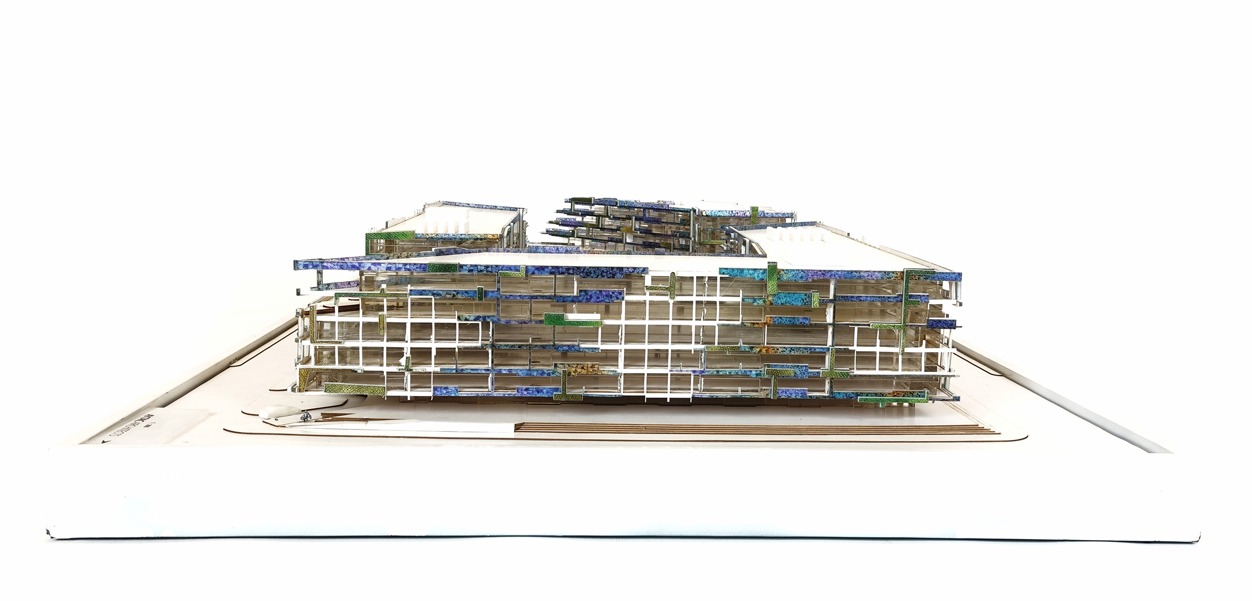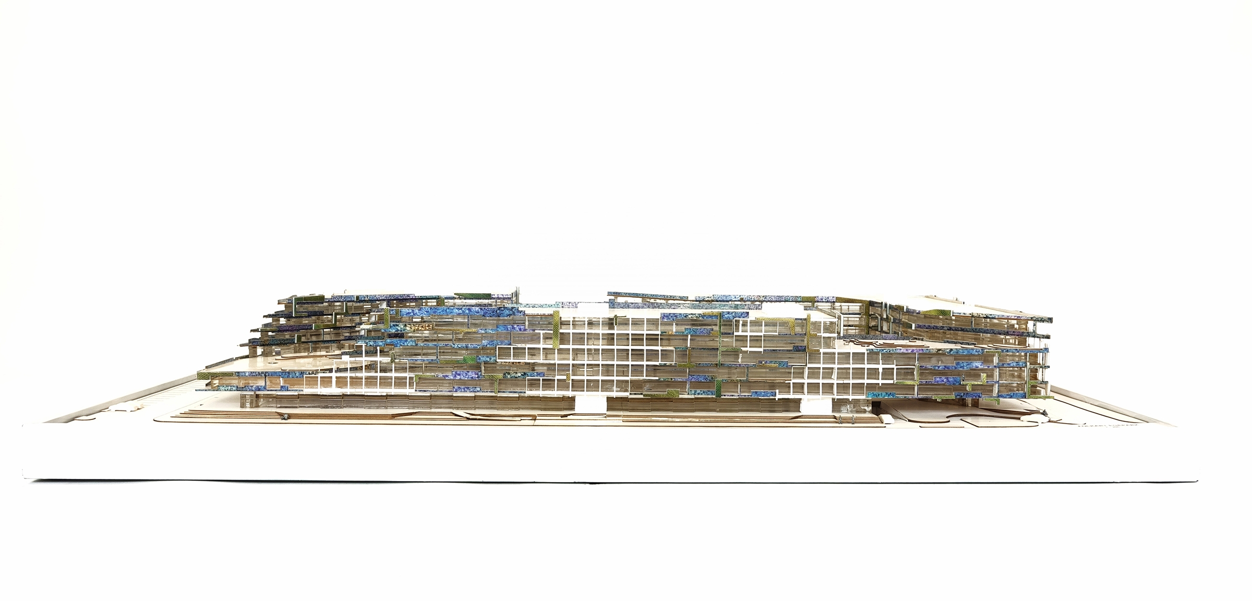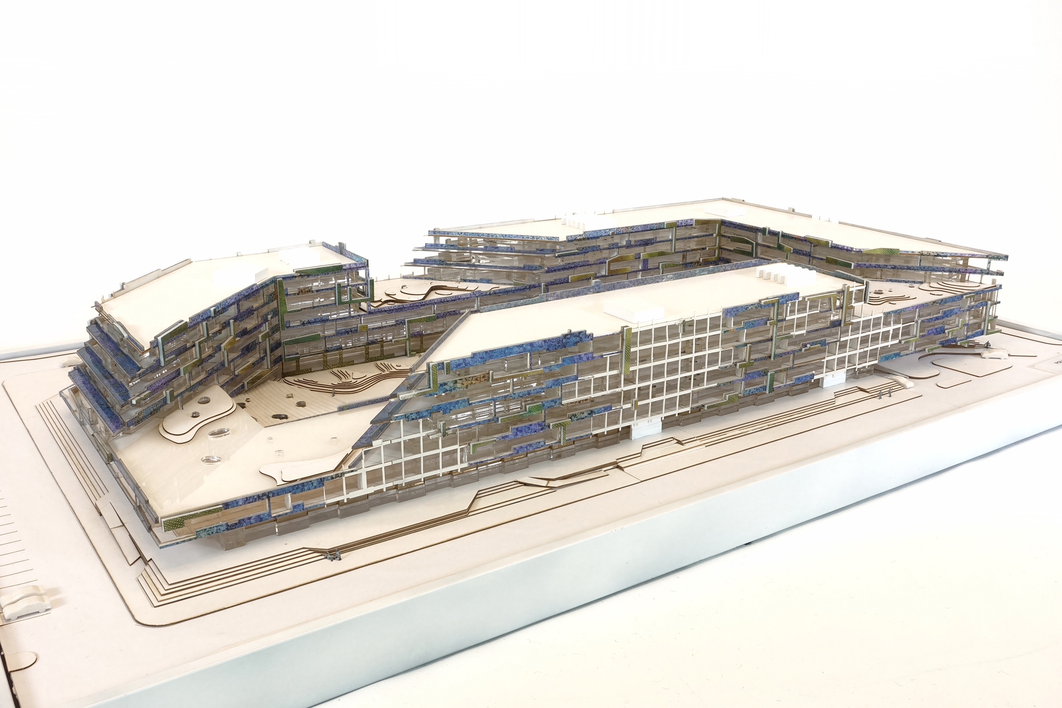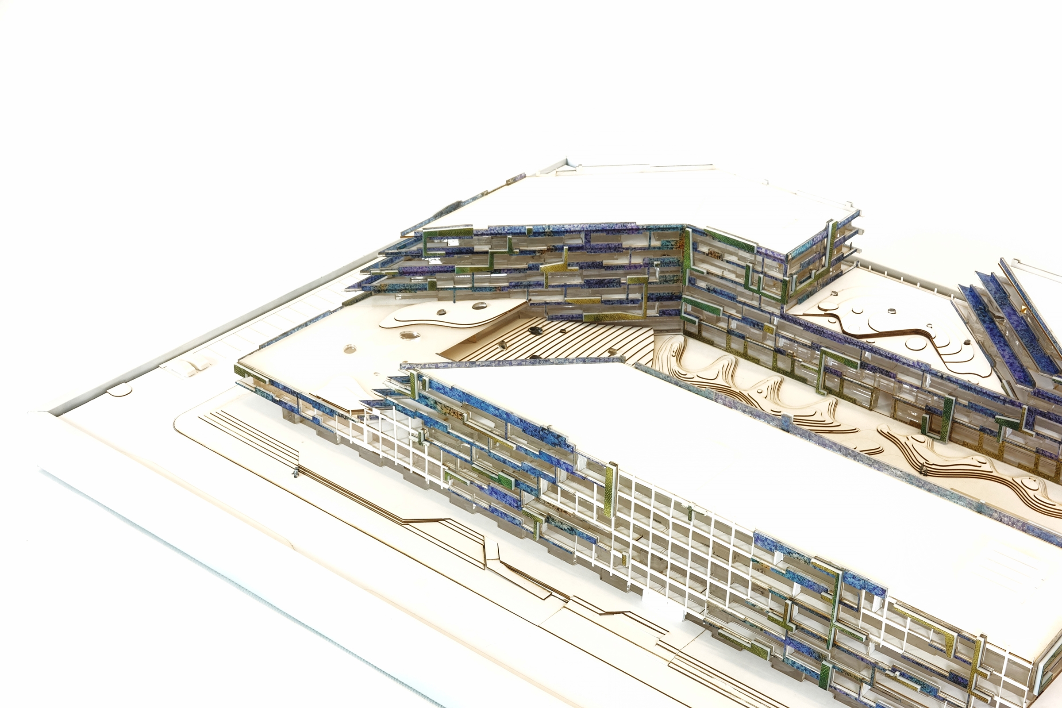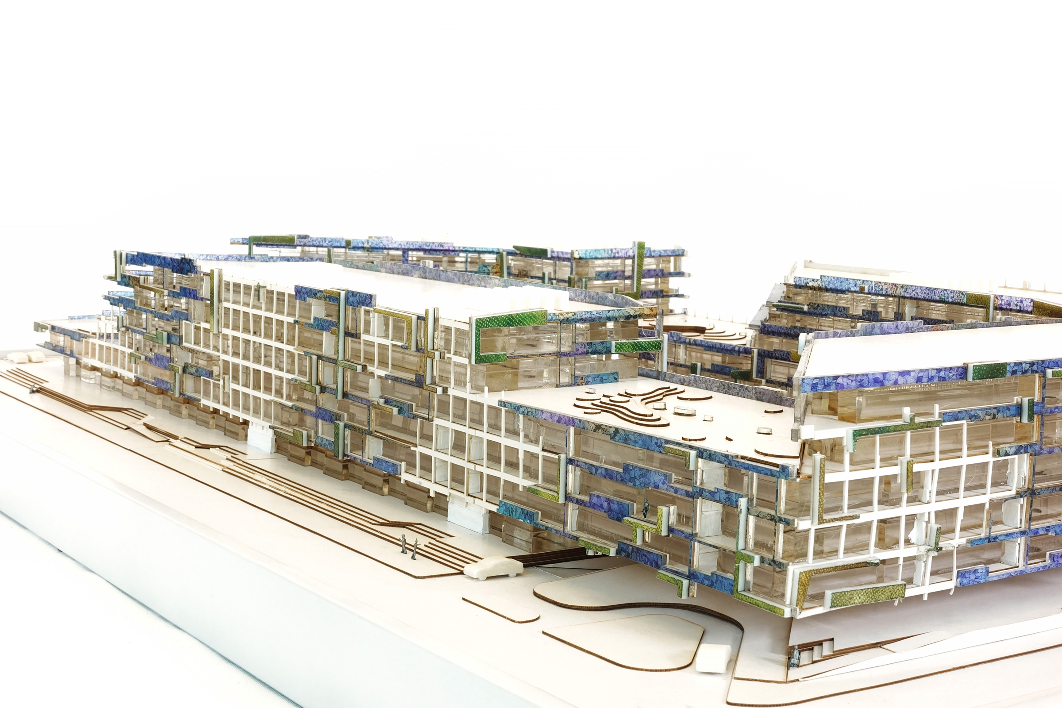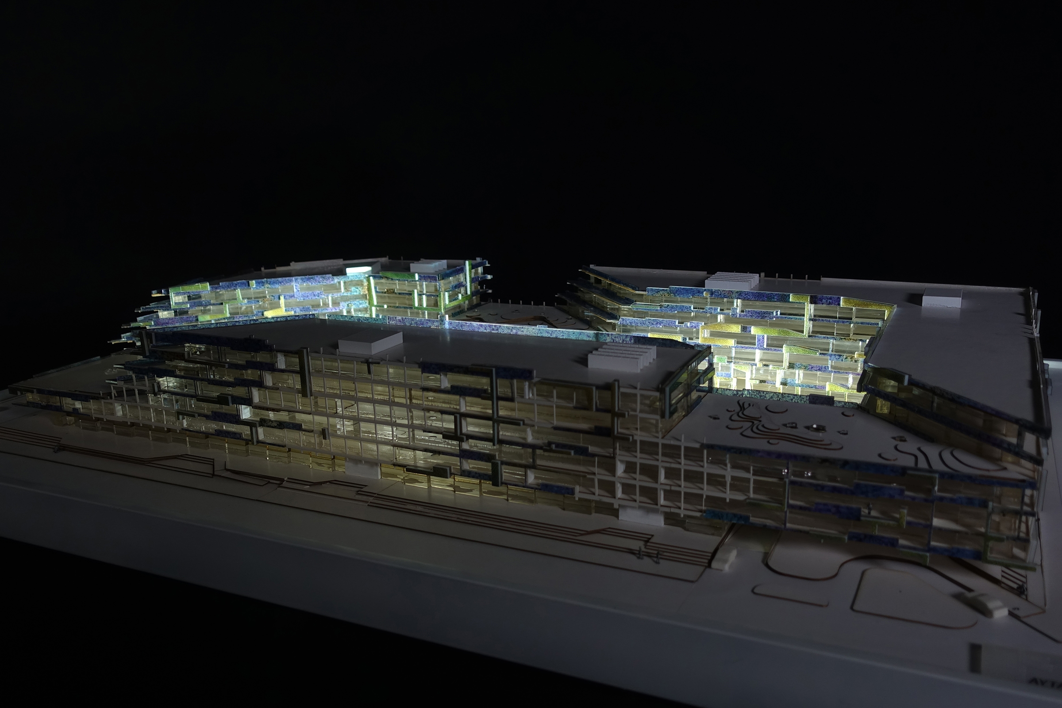Details
The project is located at the threshold of the natural and built environment, both symbolically and physically. As the name suggests, the Flamingo Bay low-rise residential project is located near the shores of the South Gediz Delta, an important breeding ground for flamingos.
Our project aims to question, raise and improve awareness of the relationship between the natural and built environment, bringing nature's rich source of inspiration and joy into the lives of the residents.
The concept of the "built environment" is integrated into the architectural design through the incorporation of a 3x3 meter grid system on the facades facing the city. The grid pattern on the facade serves to illustrate the human scale while subtly revealing the structural and spatial organization of the building. The grid also serves as a backdrop for the colored facade elements, which are abstracted to represent the "natural environment," breaking up the grid and fragmenting the large building mass into smaller parts, recalling how nature poetically takes over the built environment. These colored facade elements are made of broken tile mosaics inspired by the rich natural context.
The courtyard is a private space for the residents. It can still be seen from outside through the cuts that function as aromatic gardens. These cuts are also designed to bring the sea breeze inside. The facades are dominated by the “natural environment” in the courtyard. The grid is completely dissolved, giving no hint of the human scale to create a camouflage effect to ensure the privacy of the residents.
Data
Project Title: Flamingo Bay
Program: Housing
Location: İzmir, Turkey
Start of Planning: September 2023
Site Area: 17.300 m2
Gross Floor Area: 68.000 m2
Parking and Services: 26.800 m2

